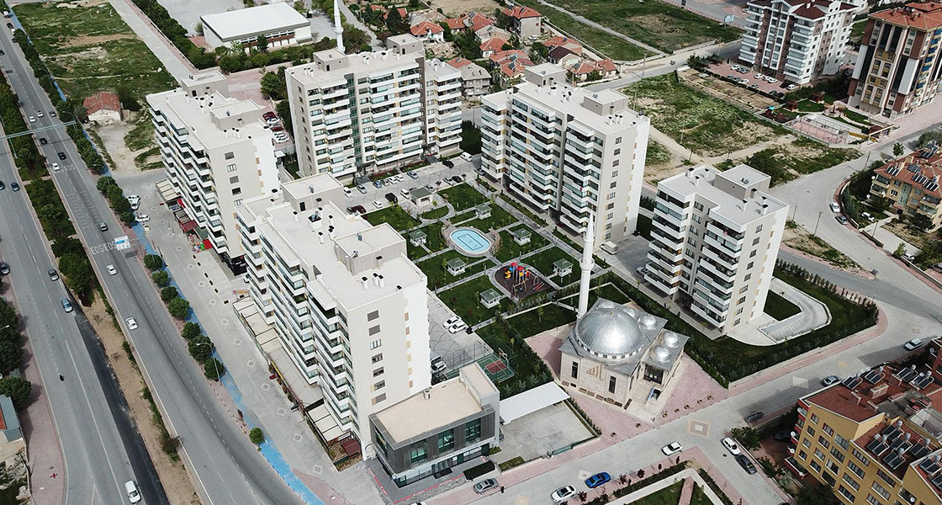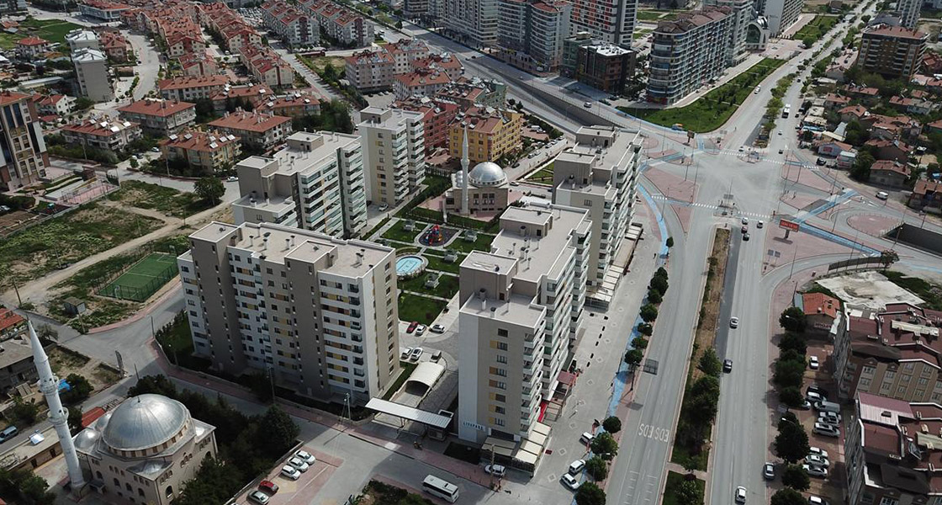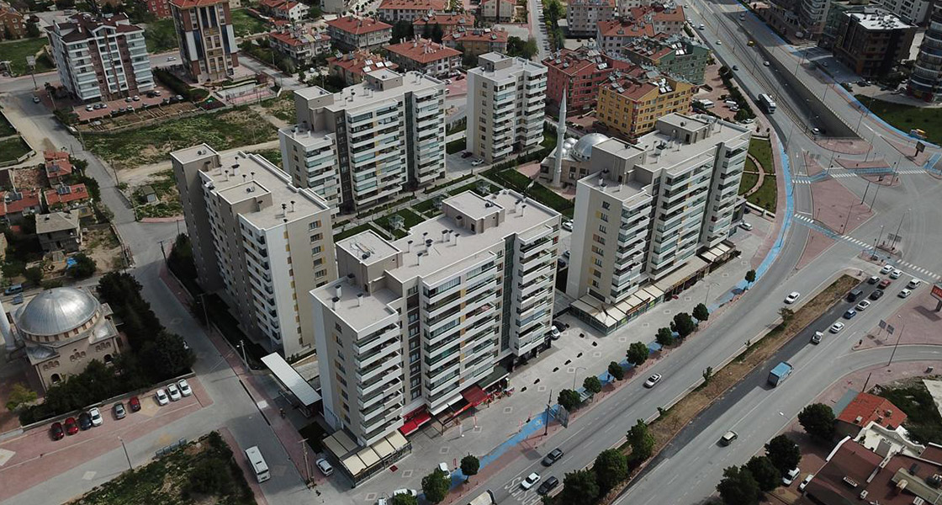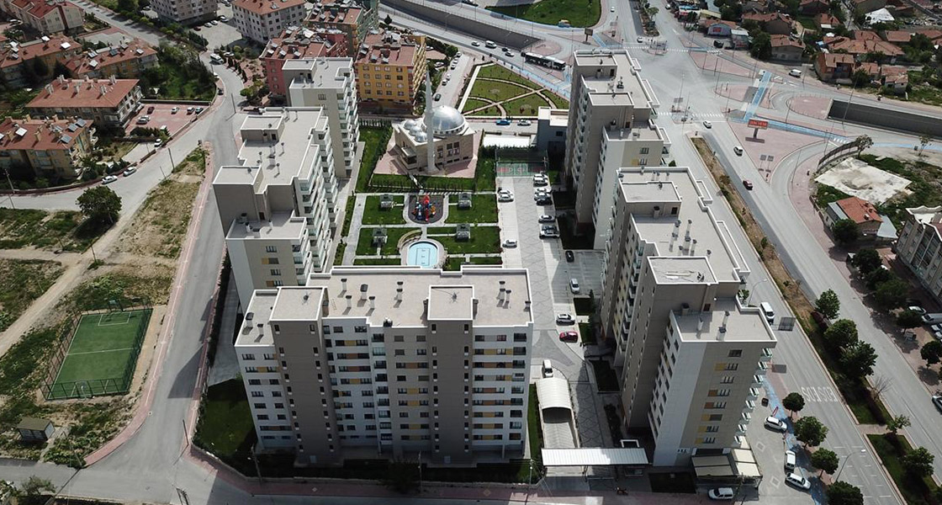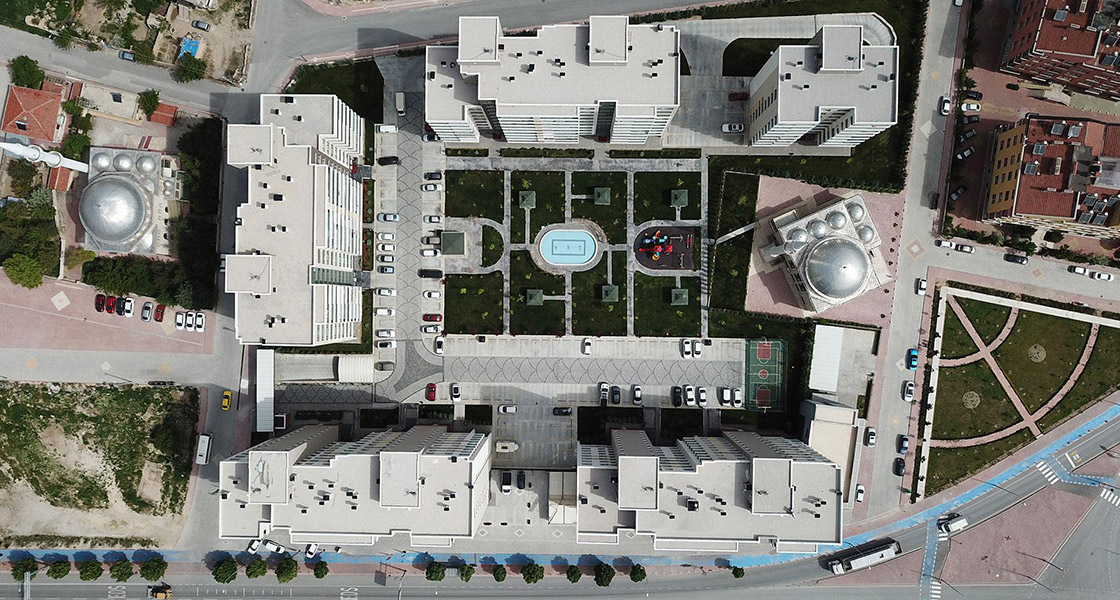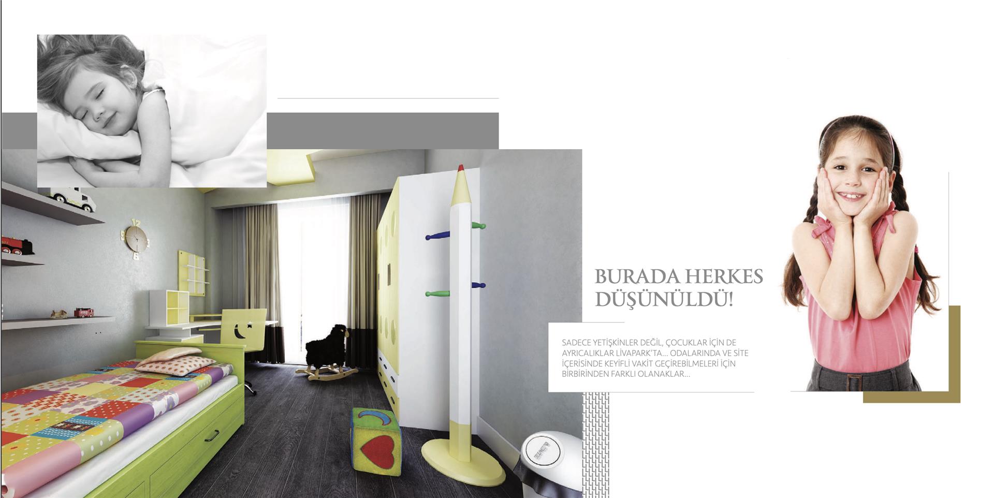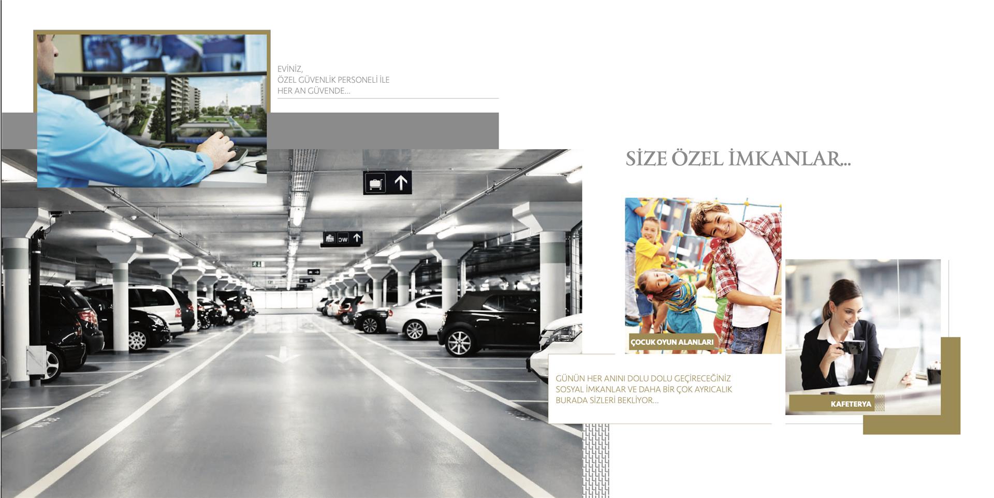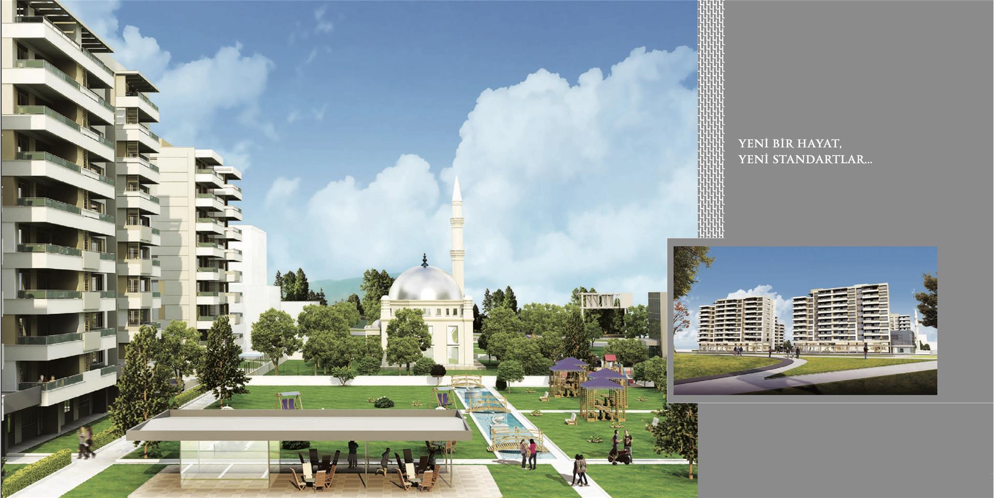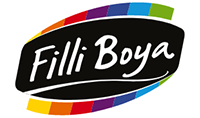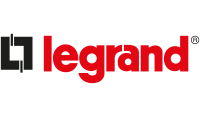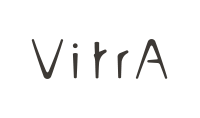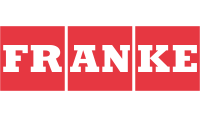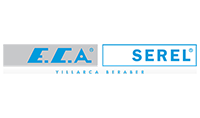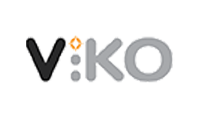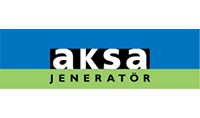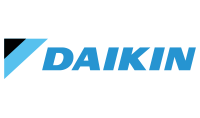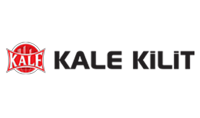Parkkon Konya
| Producer : | HANEDANOĞLU GROUP |
|---|---|
| Project Location : | Konya |
| Land Area : | 9,873 m² |
| Construction Period : | 2 Years |
| Number of Apartments : | 162 Apartments |
| Apartment Types : | 3+1, 4+1 |
| Number of Blocks : | 10 Blocks |
| Social Facilities : |
Fitness Center, Security, Cafeteria, Sauna, Playground |
Parkkon Konya A Privileged Living Space
Parkkon Konya, signed by Hanedanoğlu Group, offers a privileged life in the most valuable developing region of Konya. It attracts attention with its modern architecture, high standards using quality materials and location.
The residences offer spacious living areas with 16.6 m² large balconies. With the customer-oriented approach of Hanedanoğlu Construction, the imagined living standards are carefully designed and comfortably presented.
In Parkkon, interiors are designed with every detail in mind. There are specially designed rooms for children and many opportunities for them to have a pleasant time within the site. Privileges such as sports and fitness center, sauna, 24/7 security, children's playgrounds and cafeteria are part of a comfortable life.
The residences have 4+1 and 3+1 options. While 4+1 residences attract attention with a large living room, kitchen, living room, spacious bedrooms and children's rooms, 3+1 residences offer a spacious and useful living space.
Project Description
It offers you a privileged life in the most valuable developing region of Konya... It makes a difference with its location, social facilities, modern architecture and high quality standards where only the best materials are used.
16.6 m² balconies with large and spacious living areas...
Your dream living standards have been designed at a level worthy of your dreams and met with YALÇINLAR's customer-oriented approach...
Everything is as you wish in the interior where every detail is designed with you in mind...
Privileges not only for adults but also for children in KONPARK... Different opportunities for them to have a pleasant time in their rooms and within the site ...
Sports and Fitness Center
Sauna
24/7 Security
Children Playgrounds
Cafeteria
Floor Plan 4+1 / 210 m²
1) Hol: 17.05m²
2)Living room: 32.10m²
3)Kitchen: 17.00 m²
4)Living Room: 19.10m²
5)Bedroom: 22.90 m²
6)Kids Room1: 11.10m²
7)Kids Room2: 12.10m²
8)Bathroom: 4.50m²
9)Balcony1: 14.85m²
10)Balcony2: 1.75m²
11)Sink-WC: 3.35m²
Floor Plan 3+1 / 165 m²
1)Hol: 11.30m²
2)Living room: 25.70m²
3)Kitchen: 14.45 m²
4)Living Room: 16.35m²
5)Bedroom: 14.65 m²
6)Kid's Room: 10.60m²
7)Bathroom: 4.35m²
8)Balcony1: 13.40m²
9)Balcony2: 1.90m²
10)Sink-WC: 3.00m²


