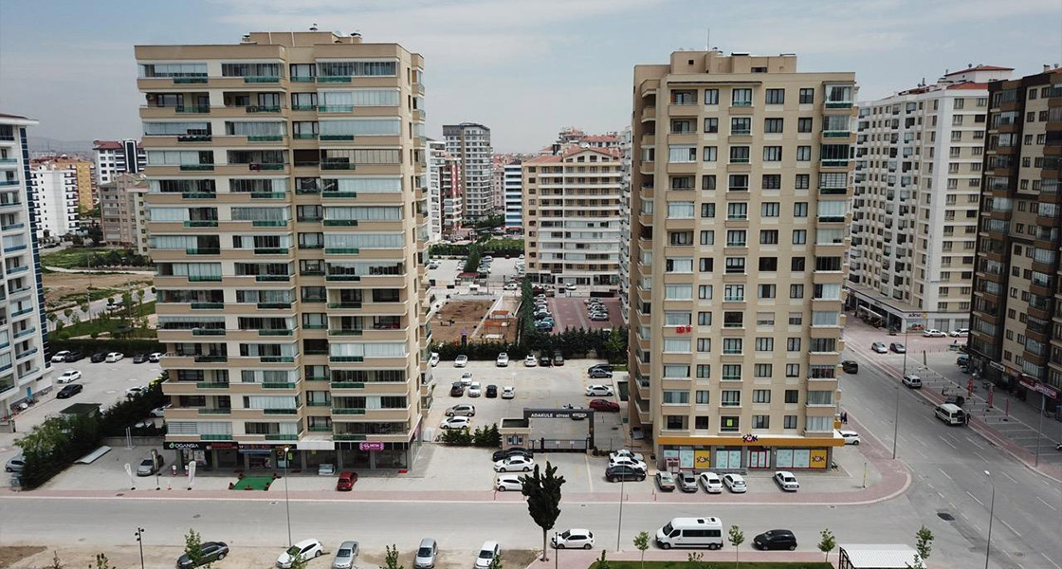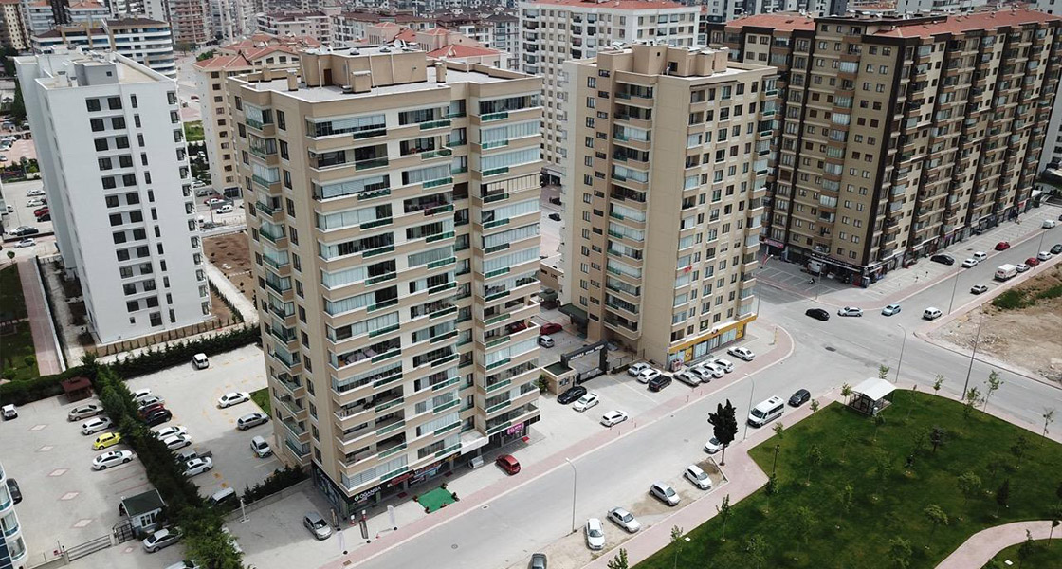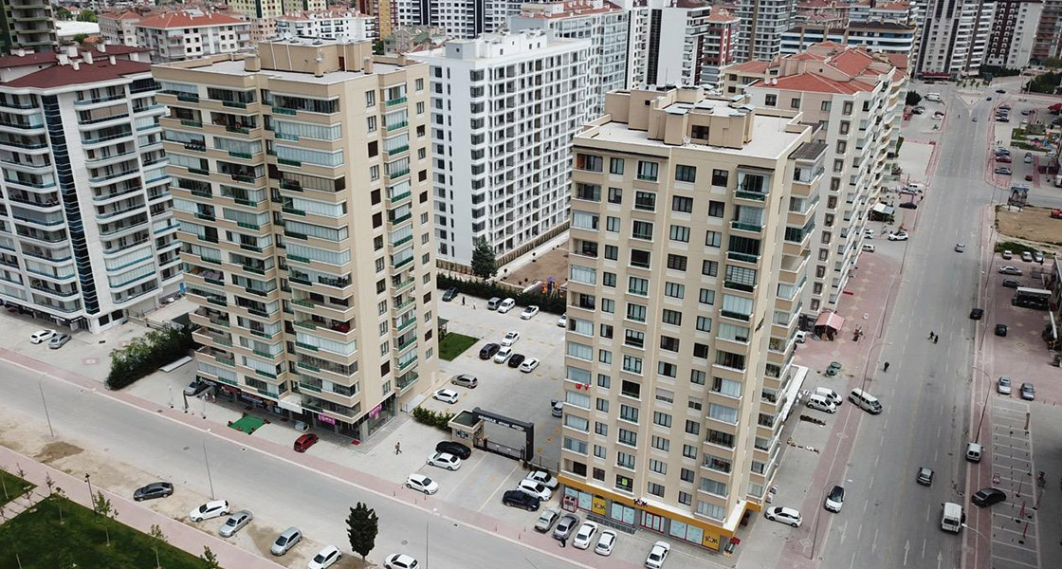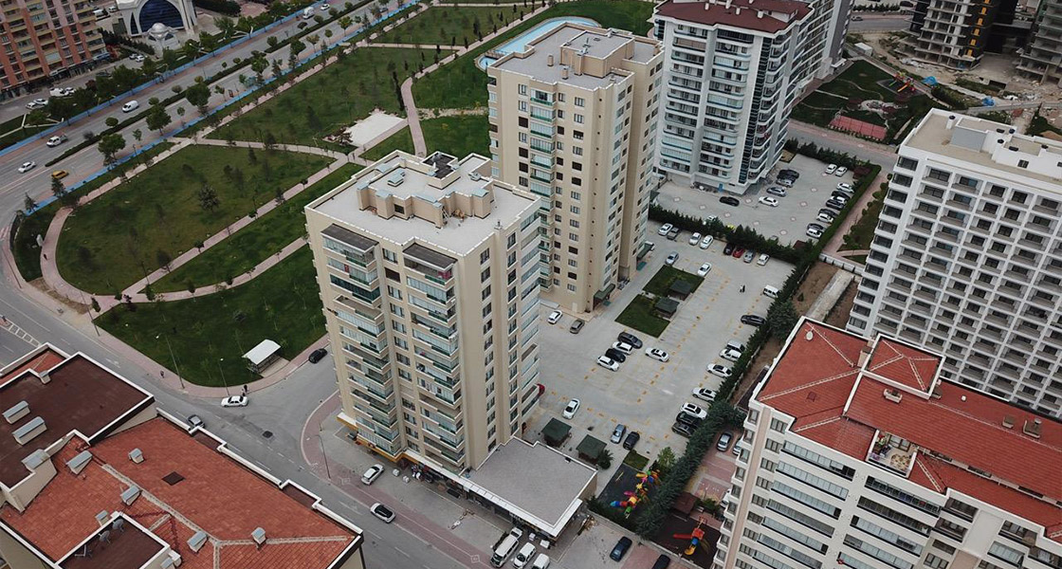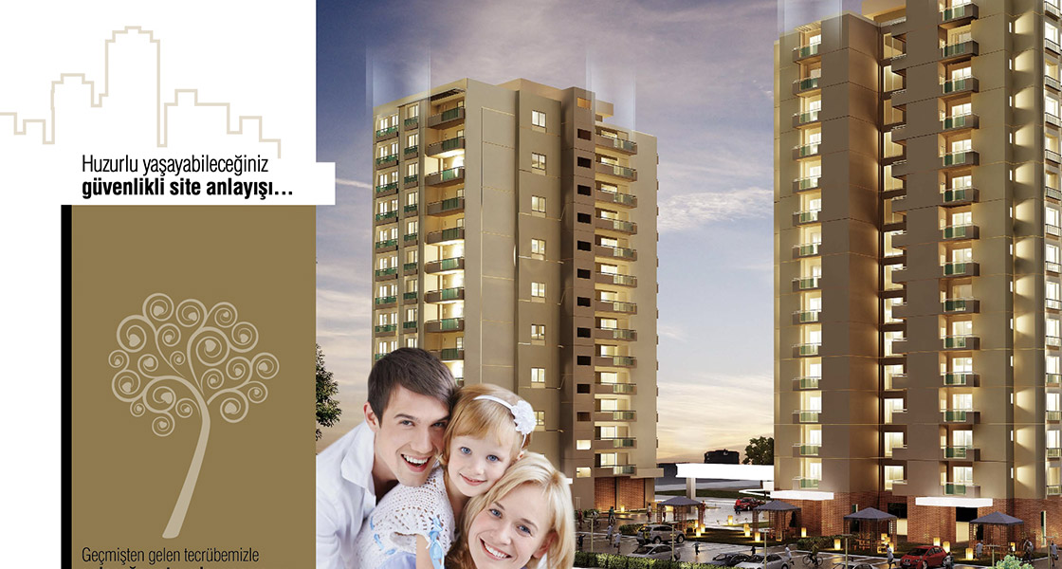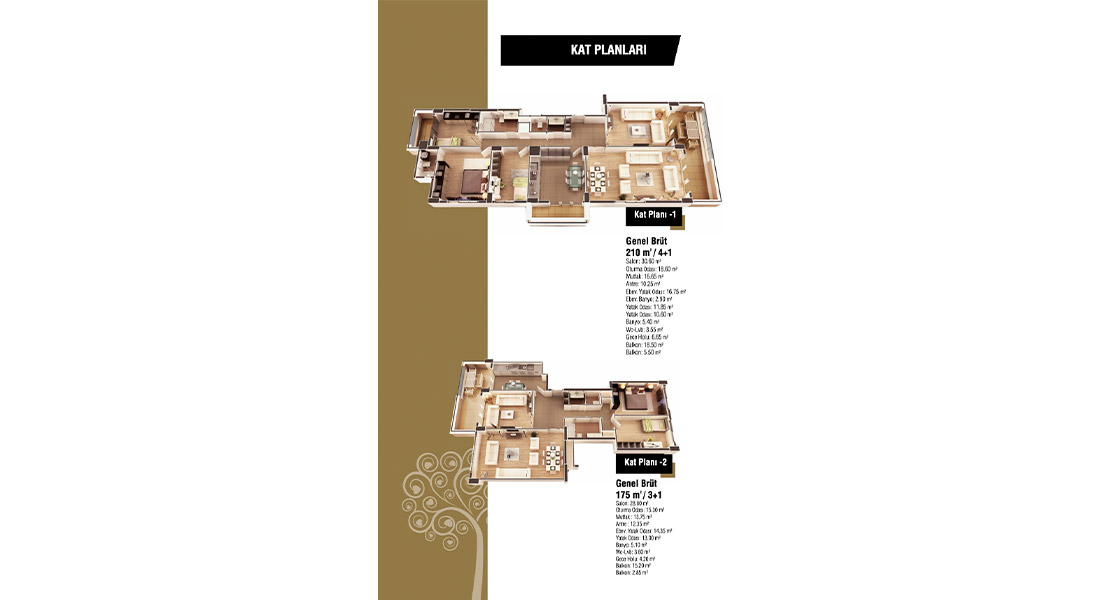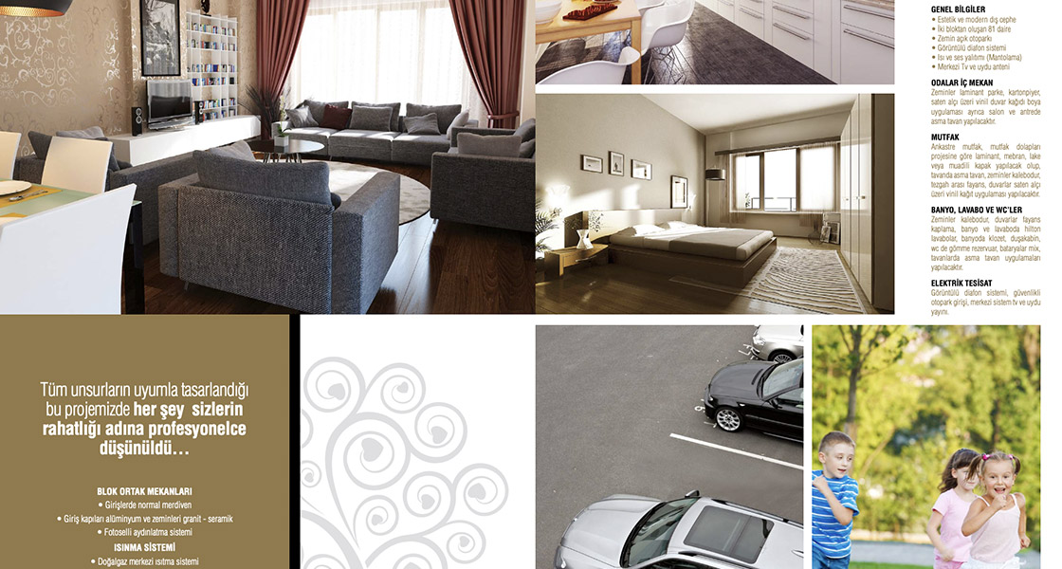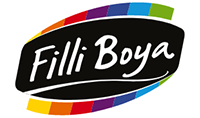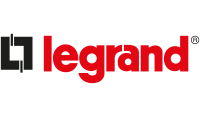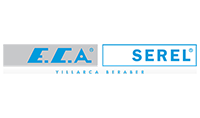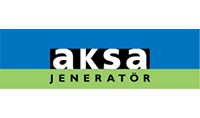Kulepark Konya
| Producer : | HANEDANOĞLU GROUP |
|---|---|
| Project Location : | Kulepark Konya |
| Land Area : | 6,500 m² |
| Construction Period : | 2 Years |
| Number of Apartments : | 88 Apartments |
| Apartment Types : | 3+1, 4+1 |
| Number of Blocks : | 2 Blocks |
| Social Facilities : |
Open parking area, video intercom system, green area |
Kulepark Konya: Modern and Aesthetic Residences
Kulepark Konya is a private housing project designed by Hanedanoğlu Group that stands out with its aesthetic and modern exterior. In this project consisting of 88 flats, the residences are located in two blocks and there is also an open parking area on the ground.
These residences include modern facilities such as video intercom system, water and sound insulation (insulation), central TV and satellite antenna. The interiors of the rooms have been carefully designed with laminate parquet floors, plasterboard, vinyl wallpaper paint application over satin plaster.
The kitchens are built-in and are equipped with ready-made laminate, membrane, lacquered or equivalent covers according to the kitchen cabinet project. A modern design is aimed by using quality materials in bathrooms, sinks and WCs. In addition, the electrical installation includes a video intercom system, secure parking entrance, central TV and satellite broadcasting system.
There are modern details such as normal staircase entrances, aluminum doors, granite-ceramic floors and photocell lighting system in the common areas of the block. The heating system is provided by natural gas individual heating and floor heating. Flat entrance doors are made of 1st class steel doors, room doors are made of furniture doors, and windows are made of 1st class Winsa PVC.
General Information:
Aesthetic and modern exterior
81 flats consisting of two blocks
Ground open car park
Video intercom system
Water and sound insulation (Insulation)
Green area
Central TV and satellite dish
Rooms interior: The floors will be laminate parquet, plasterboard, vinyl wallpaper paint application on satin plaster, and a suspended ceiling will be installed in the living room and entrance.
Kitchen : According to the built-in kitchen and kitchen cabinets project, ready-made laminate, membrane, lacquer or equivalent covers will be made and suspended ceiling on the ceiling, glazed floors, tiles between the countertops, vinyl paper on the walls will be applied on satin plaster.
Bathroom, Sink, WCs: Floors are tiled, walls are tiled, Hilton sinks in the bathroom and sink, WC, bathtub in the bathroom, concealed cistern in the WC, mix faucets
Electrical Installation: Video intercom system, secure parking entrance, central TV and satellite broadcasting system.
Block common areas
Normal stairs at the entrances
Entrance doors are aluminum and floors are granite-ceramic
Photocell lighting system
heating system
Natural gas individual heating system
Hot water
underfloor heating
Doors and Windows
Flat entrance doors 1st class steel door
room doors furniture door
Windows are 1st class Winsa PVC.
Gross 210 m² / 4+1
1) Hall: 30.60m²
2) Living room: 18.60m²
3) Entrance: 10.25m²
4)Parents' Bedroom: 16.70m²
5)Parents' Bathroom: 2.90m²
6)Bedroom: 11.85m²
7)Bedroom: 10.60m²
8)Kitchen:16.65m²
9) Bathroom: 5.40m²
10) WC-Sink: 3.55m²
11)Night Hall: 6.65m²
12)Balcony:18.50m²
13) Balcony:5.50m²
General Gross 175 m² / 3+1
1)Hall: 28.80m²
2)Living room: 15.30m²
3)Entrance hall: 12.35m²
4)Master Bedroom: 14.35m²
5)Bedroom: 10.60m²
6)Kitchen:16.65m²
7)Bathroom :5.10m²
8)WC-Lvb:3.60m²
9)Night Hall: 4.20m²
10)Balcony: 15.20m²
11)Balcony: 2.85m²


