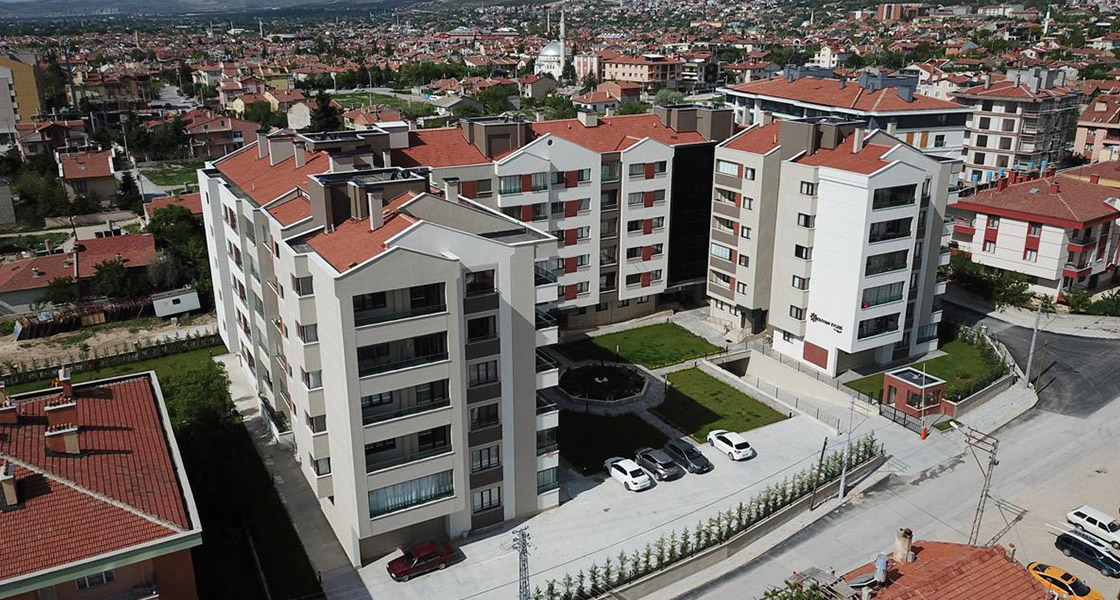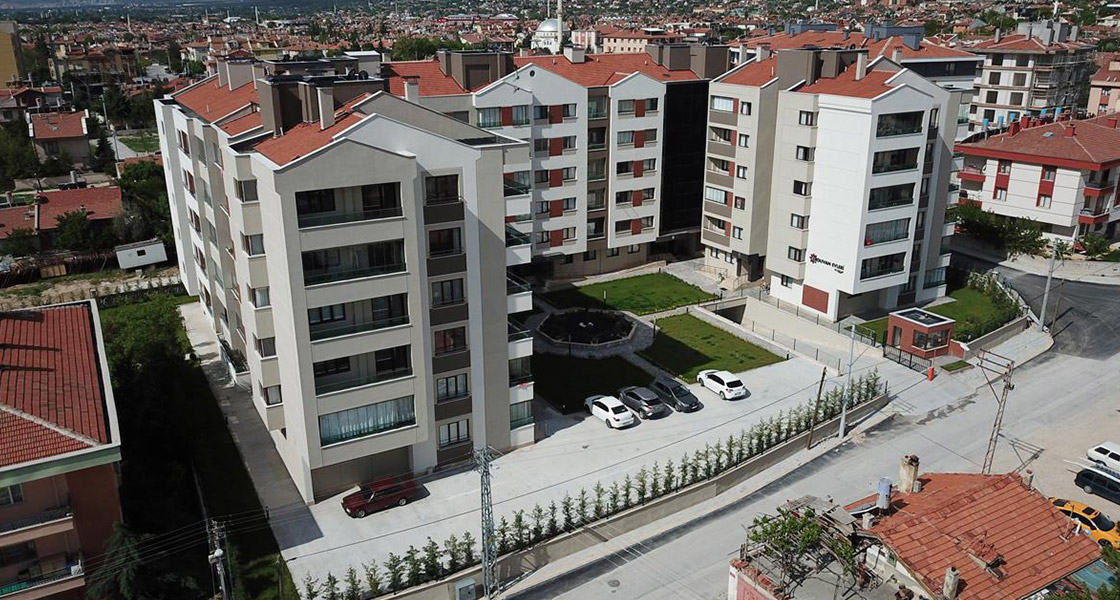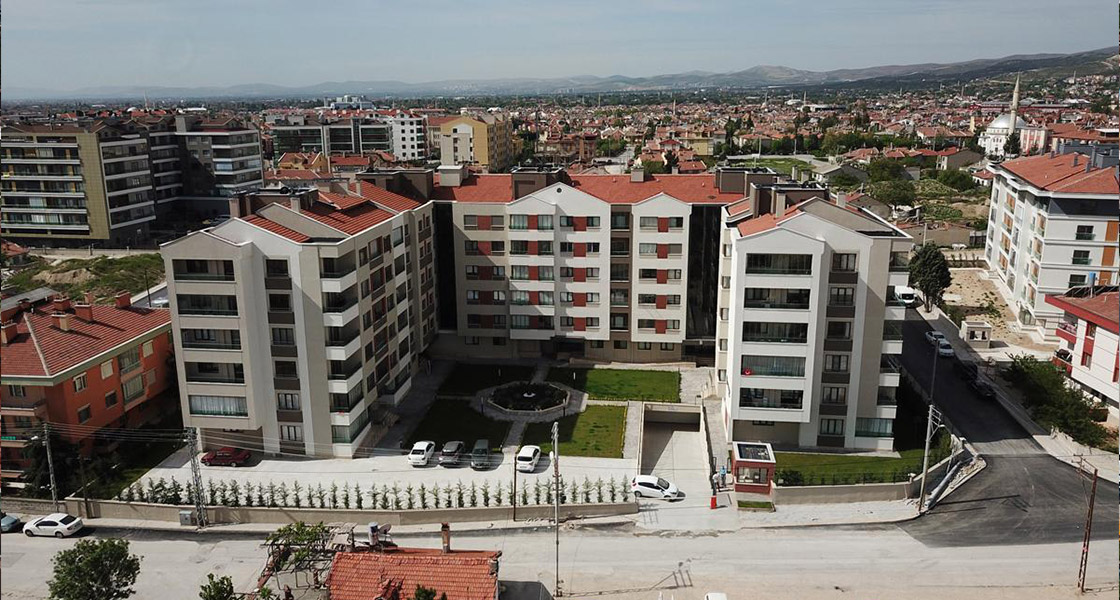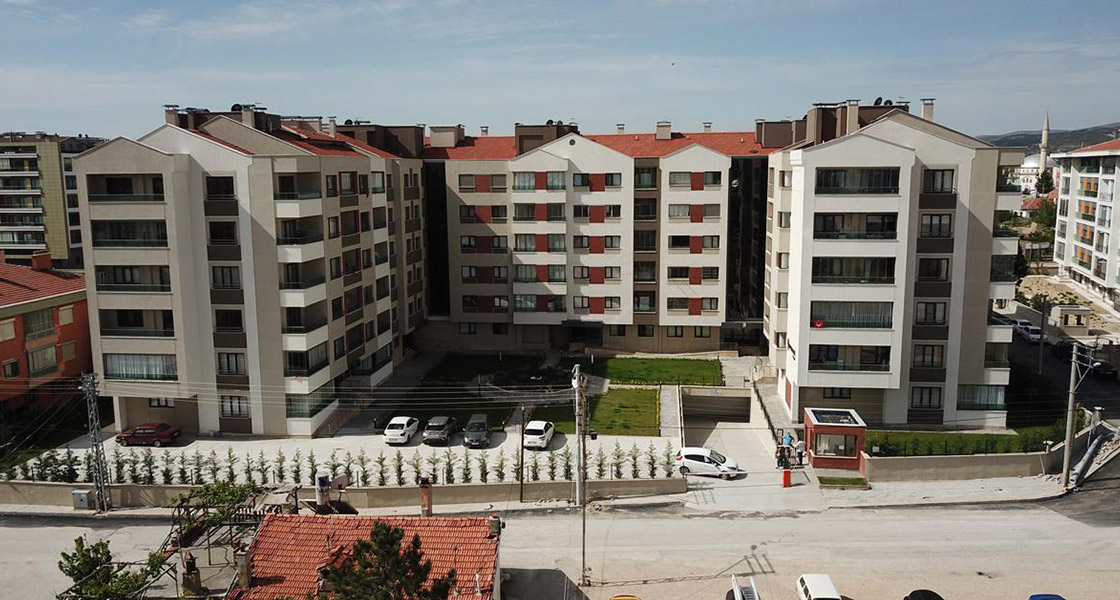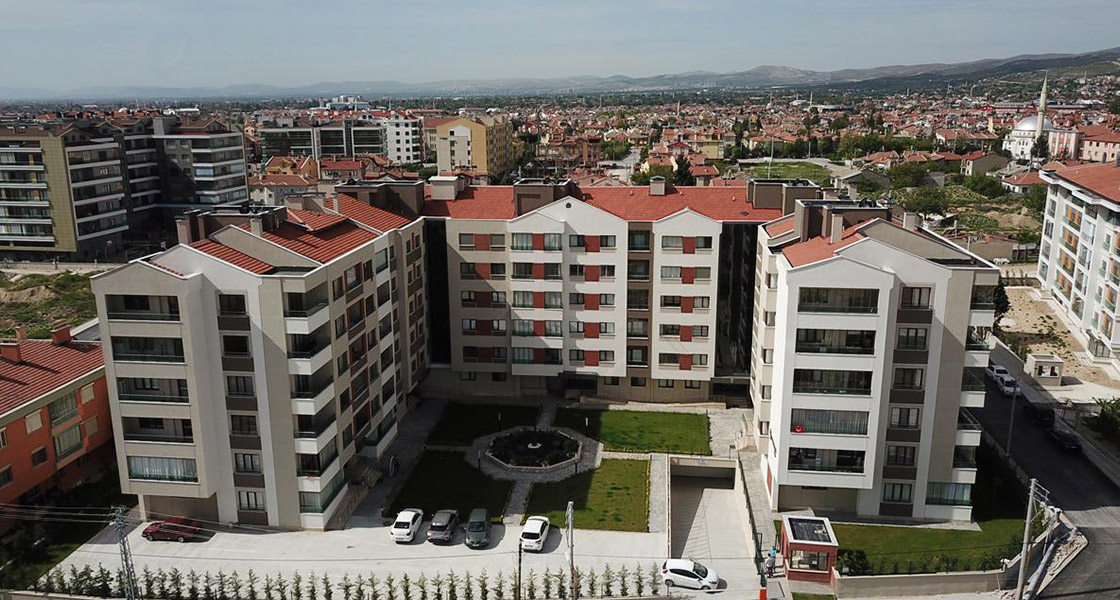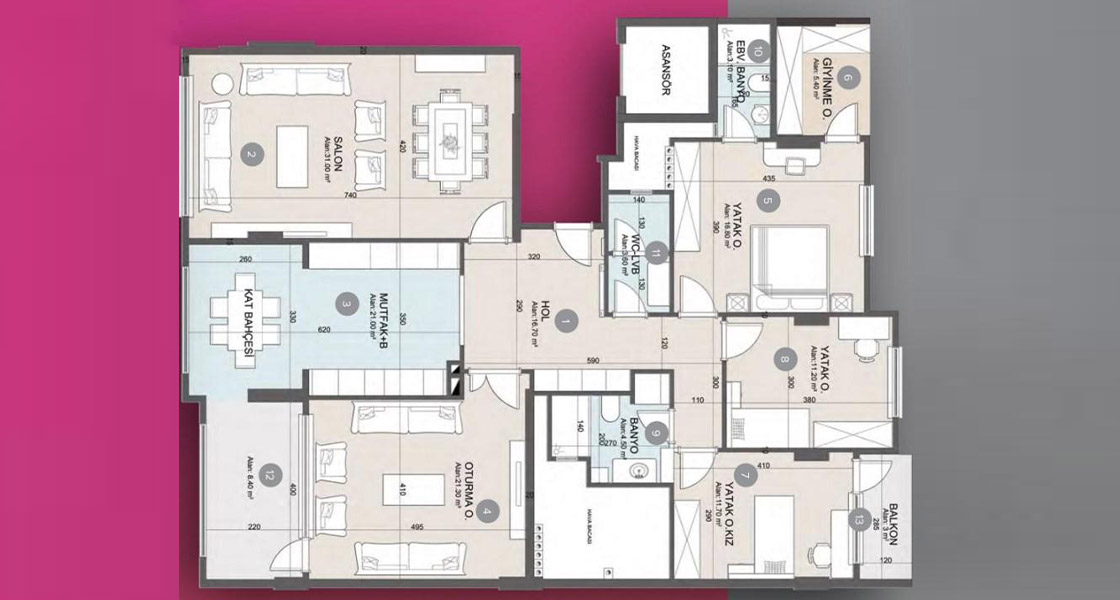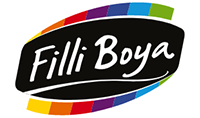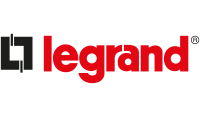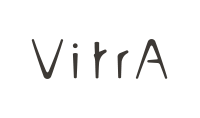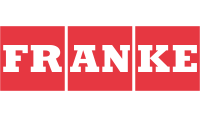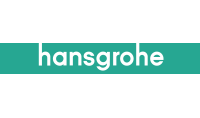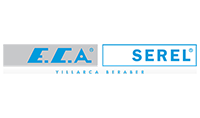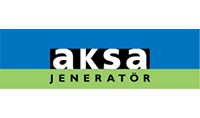Erivan Houses Konya
| Producer : | HANEDANOĞLU GROUP |
|---|---|
| Project Location : | Konya |
| Land Area : | 195 m² |
| Construction Period : | 2 Years |
| Number of Apartments : | 60 Apartments |
| Apartment Types : | 4+1 |
| Number of Blocks : | |
| Social Facilities : |
Children's play areas, private security, covered parking |
ERIVAN Houses Konya: A Happiness Project for Every Individual in Your Family
Our journey began 20 years ago... With our excitement-filled hearts, entrepreneurial spirit, and love for life and humanity... In the story of aesthetics kneaded with quality, we wanted to exist... We wished for our journey to bring happiness to everyone we walked with... We grew from experiences learned from difficulties... We gained strength from the trust of our customers. We always looked towards the future with hope, thanks to the efforts and sweat of our employees... We were happy to gain while contributing... And now, the name of our brand-new love is ERIVAN HOUSES...
ERIVAN Houses reshapes your living standards with its distinguishing privileges that make you feel special. It creates a difference with its social facilities, modern architecture, and high-quality standards.
This special place harbors many privileges like children's play areas, private security, and covered parking, while also presenting a happiness-oriented future vision for every individual in families.
ERIVAN Houses, bearing the signature of Hanedanoğlu Group, offers a spacious living area with a 4+1 floor plan covering 195 square meters. In these houses, where every detail is meticulously thought out, the comfort of each individual is considered. ERIVAN Houses reshape your living standards with various privileges that make you feel special.
Floor Plan 4+1 / 195 m²:
1) Hallway: 16.70m²
2) Living Room: 31m²
3) Kitchen + Dining: 21m²
4) Sitting Room: 21.30m²
5) Master Bedroom: 16.80 m²
6) Dressing Room: 5.40m²
7) Children's Room - 1: 11.70m²
8) Children's Room - 2: 11.20m²
9) Bathroom: 4.50m²
10) Master Bathroom: 3.10m²
11) Sink - WC: 3.60m²
12) Balcony 1: 8.40m²
13) Balcony 2: 3m²


